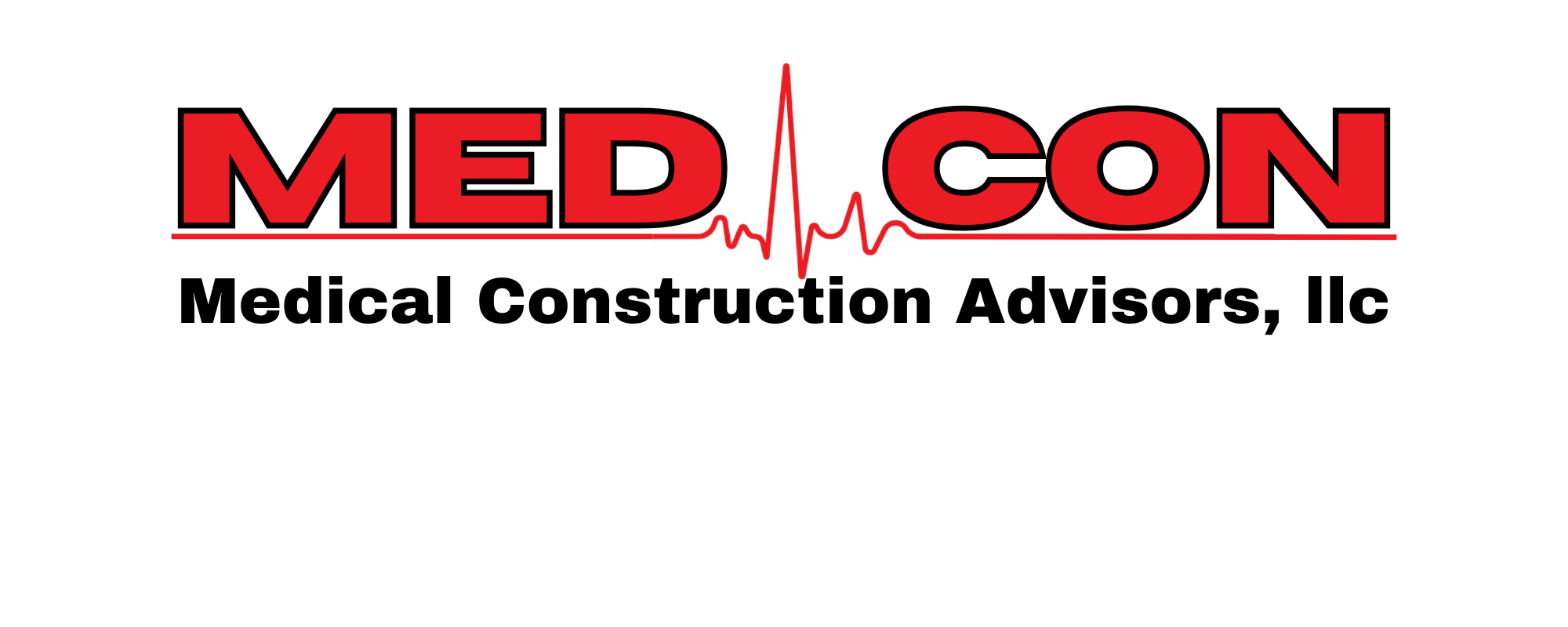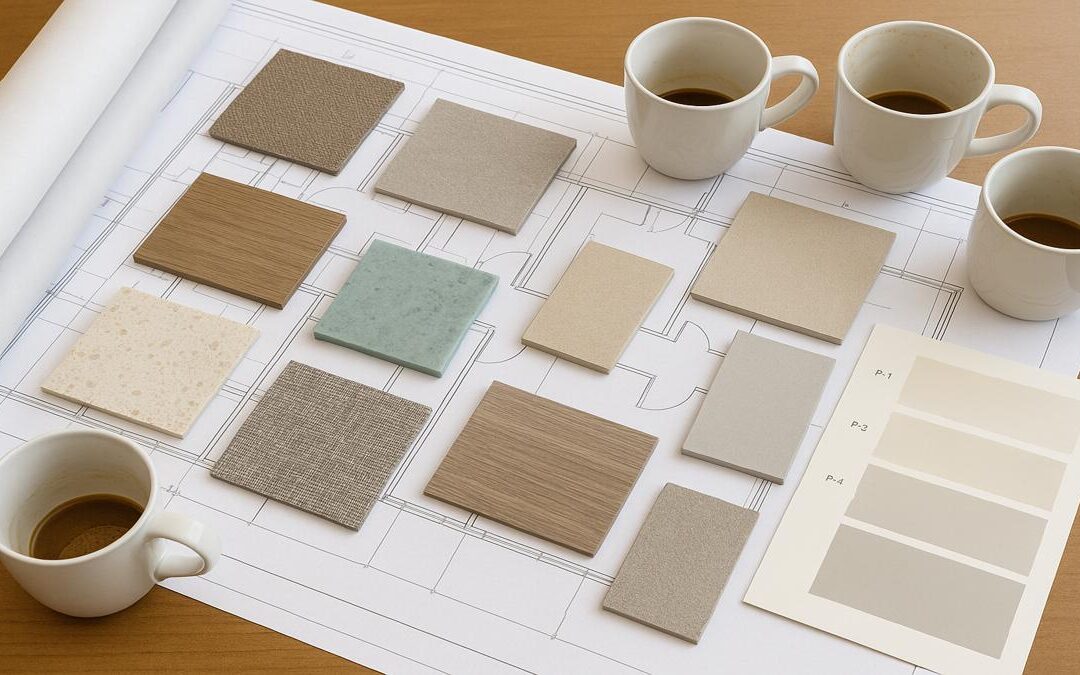2025 ASC Design Trends: Creating Patient-Centric Surgical Environments
In the rapidly evolving landscape of healthcare delivery, Ambulatory Surgery Centers (ASCs) continue to gain prominence as efficient, cost-effective alternatives to hospital-based surgical care. As we move through 2025, designing these facilities has become as much about enhancing patient experience as it is about clinical functionality. Today’s surgeons recognize that thoughtful design directly impacts both outcomes and bottom lines.
According to a recent study by the Ambulatory Surgery Center Association (ASCA), facilities that prioritize patient-centric design elements report up to 24% higher patient satisfaction scores and 17% better CAHPS survey results compared to traditionally designed centers (ASCA Market Report, 2024).
Let’s explore the cutting-edge design trends reshaping ASCs this year and how they’re creating environments that benefit patients, staff, and physician-owners alike.
Biophilic Design: Bringing Nature Into Healing Spaces
Healthcare architecture has increasingly embraced biophilic design—the integration of natural elements into built environments. This isn’t just about aesthetics; it’s about tangible health benefits.
Research published in the Journal of Healthcare Design demonstrates that patients exposed to natural light and views of nature experience:
- 22% less analgesic medication use
- 21% shorter post-operative stays
- Significantly reduced stress hormones (Johnson et al., 2024)
Modern ASCs are incorporating these principles through:
- Strategic window placement that maximizes natural light while maintaining privacy
- Interior courtyards and light wells that bring daylight deep into the building core
- Living green walls that improve air quality while creating visual focal points
- Nature-inspired materials and color palettes that evoke calm and reduce anxiety
The Center for Health Design notes that these elements don’t just benefit patients—staff working in environments with biophilic elements report 15% higher job satisfaction and reduced burnout rates.
Reimagined Pre-Op and Recovery Spaces
The traditional curtained bay approach to pre-op and recovery areas is being replaced by more thoughtful configurations that prioritize privacy, dignity, and family involvement.
Private Recovery Pods
These self-contained spaces provide acoustic and visual privacy while allowing for efficient monitoring. These pods typically include:
- Sound-absorbing materials that create a quieter healing environment
- Dedicated space for family members to remain with patients throughout recovery
- Individual climate and lighting controls
- Entertainment/distraction options that reduce perceived discomfort
One noteworthy implementation at Northeast Surgical Partners saw patient privacy satisfaction scores increase from 72% to 94% after transitioning to a pod-based recovery model.
Flexible-Use Spaces
Modern ASCs are designing spaces that can transition between pre-op and PACU functions based on daily caseload demands. This operational flexibility can increase facility utilization by up to 18% according to data from the Medical Group Management Association (MGMA, 2024).
Technology Integration for Enhanced Patient Experience
Digital transformation has reached every corner of ASC design, creating intuitive experiences that reduce anxiety and improve operational efficiency.
Advanced Check-In and Wayfinding
- Self-service kiosks that streamline registration while maintaining HIPAA compliance
- Mobile apps that provide turn-by-turn directions within the facility
- Digital status boards that keep family members informed of patient progress through the surgical journey
Real-Time Location Systems (RTLS)
These systems utilize small sensors to track patient flow, equipment, and staff movements. Centers implementing RTLS report:
- 32% reduction in patient wait times
- 24% improvement in staff efficiency
- Better resource utilization and case scheduling (Healthcare Information and Management Systems Society [HIMSS], 2024)
Optimized Patient Flow: The Science of Movement
ASC design has increasingly become focused on analyzing and optimizing how patients, staff, and supplies move through the facility. The most successful designs feature:
Single-Direction Patient Pathways
- Clear, intuitive routes from check-in through discharge
- Elimination of backtracking and cross-traffic
- Reduced potential for privacy breaches and infection transmission
Distinct Circulation Zones
Modern ASCs separate:
- Patient/family paths
- Staff corridors
- Clean and dirty supply routes
This separation has been shown to reduce the risk of surgical site infections by up to 15% while improving operational efficiency (American Journal of Infection Control, 2024).
Strategic Staff Hub Placement
Nurse stations and staff work areas are being positioned to maximize visibility while minimizing walking distances. According to research from the Center for Health Design, this approach can:
- Reduce staff walking by up to 2.5 miles per shift
- Decrease fatigue and increase direct patient care time
- Improve response times to patient needs
Infection Control: Design That Protects
The post-pandemic era has permanently elevated infection control considerations in ASC design, with several innovations becoming standard:
Touchless Systems
- Sensor-activated doors, faucets, and dispensers
- Voice-activated or foot-pedal controls in clinical areas
- Touchless registration and payment options
Advanced Air Management
- HVAC systems with MERV-16 or HEPA filtration
- Negative pressure rooms for isolation capabilities
- UV-C light integration in air handling systems for continuous disinfection
A study in the American Journal of Infection Control found that these advanced air handling systems can reduce airborne pathogens by up to 99.97% compared to standard systems.
Material Selection
Surface materials are being selected not just for durability but for their antimicrobial properties:
- Copper and copper-alloy surfaces that naturally kill bacteria
- Non-porous solid surfaces without seams that harbor pathogens
- Fabrics with antimicrobial treatments for furniture and privacy curtains
Adaptable Procedure Rooms for Maximum ROI
The most forward-thinking ASCs are designing procedure rooms with built-in flexibility to accommodate evolving technology and changing case mixes.
Multi-Specialty Compatibility
Procedure rooms designed to quickly convert between specialties through:
- Modular equipment mounting systems
- Interchangeable procedure-specific packages
- Universal room layouts that work for multiple specialties
Ceiling-Mounted Equipment Booms
These articulating arms keep critical equipment:
- Off the floor, improving cleaning efficiency
- Within easy reach, reducing staff strain
- Configurable based on procedure type
According to data from the Facility Guidelines Institute, adaptable rooms can increase a facility’s usable lifespan by 40% before major renovation is required, representing significant ROI for physician-owners.
Staff Wellness: Designing for Your Most Valuable Asset
With healthcare staffing challenges continuing, ASC design increasingly acknowledges that staff experience directly impacts retention, recruitment, and ultimately, patient care.
Respite Areas
Dedicated spaces that offer:
- Natural light and outside views
- Comfortable seating separate from work areas
- Quiet zones for mental recharging between cases
Ergonomic Workstations
- Height-adjustable surfaces that accommodate sitting and standing
- Monitor positioning that reduces neck strain
- Task lighting that reduces eye fatigue
Decentralized Supply Storage
- Strategically located supply alcoves that reduce walking distances
- Point-of-use access that increases time spent with patients
- RFID-enabled inventory management
Facilities implementing these staff-focused design elements report up to 24% reduction in turnover rates and 18% improvement in recruitment success, according to the Advisory Board’s Healthcare Workforce Report (2024).
Implementing These Trends: Practical Considerations
When planning a new ASC or renovation project, consider these implementation strategies:
Phased Approach
Not all design innovations need to be implemented simultaneously. Consider prioritizing:
- Elements with direct impact on patient experience and satisfaction
- Innovations that improve operational efficiency and throughput
- Features with demonstrable ROI through reduced costs or increased revenue
Cost-Benefit Analysis
Work with experienced healthcare design professionals to develop accurate cost projections and ROI estimates for various design elements. Many features that seem expensive initially (like advanced air handling systems) provide significant returns through improved efficiency, reduced infections, and better outcomes.
Regulatory Compliance
Ensure all innovative design elements meet:
- State-specific ASC licensing requirements
- Medicare certification standards
- Relevant accreditation standards (AAAHC, Joint Commission, etc.)
Conclusion: The Competitive Advantage of Forward-Thinking Design
As more surgical procedures shift to the outpatient setting, ASCs that embrace these patient-centric design trends gain significant competitive advantages:
- Improved patient satisfaction that drives referrals and repeat business
- Enhanced operational efficiency that increases case volume and revenue
- Better staff experience that reduces costly turnover
- Clinical environments that enable optimal outcomes
At Medical Construction Advisors, our experience developing over 100 successful ASC and medical facility projects has shown that thoughtful design isn’t just about aesthetics—it’s a strategic investment in your practice’s future. The decisions made during the design phase create ripple effects that will influence your center’s performance for decades to come.
Ready to explore how these design trends could be implemented in your ASC project? Contact our team at MedConAdvisors.com to discuss your specific needs and goals.
Medical Construction Advisors is a premier consulting firm with a proven track record in developing Ambulatory Surgery Centers (ASCs), Medical Office Buildings (MOBs), and Clinics. With over 100 successful hands-on projects, we bring unparalleled expertise in both ground-up constructions and tenant improvements.
For more information, reach out to us: [email protected]

